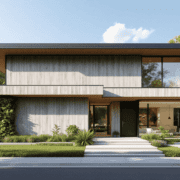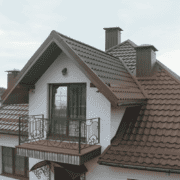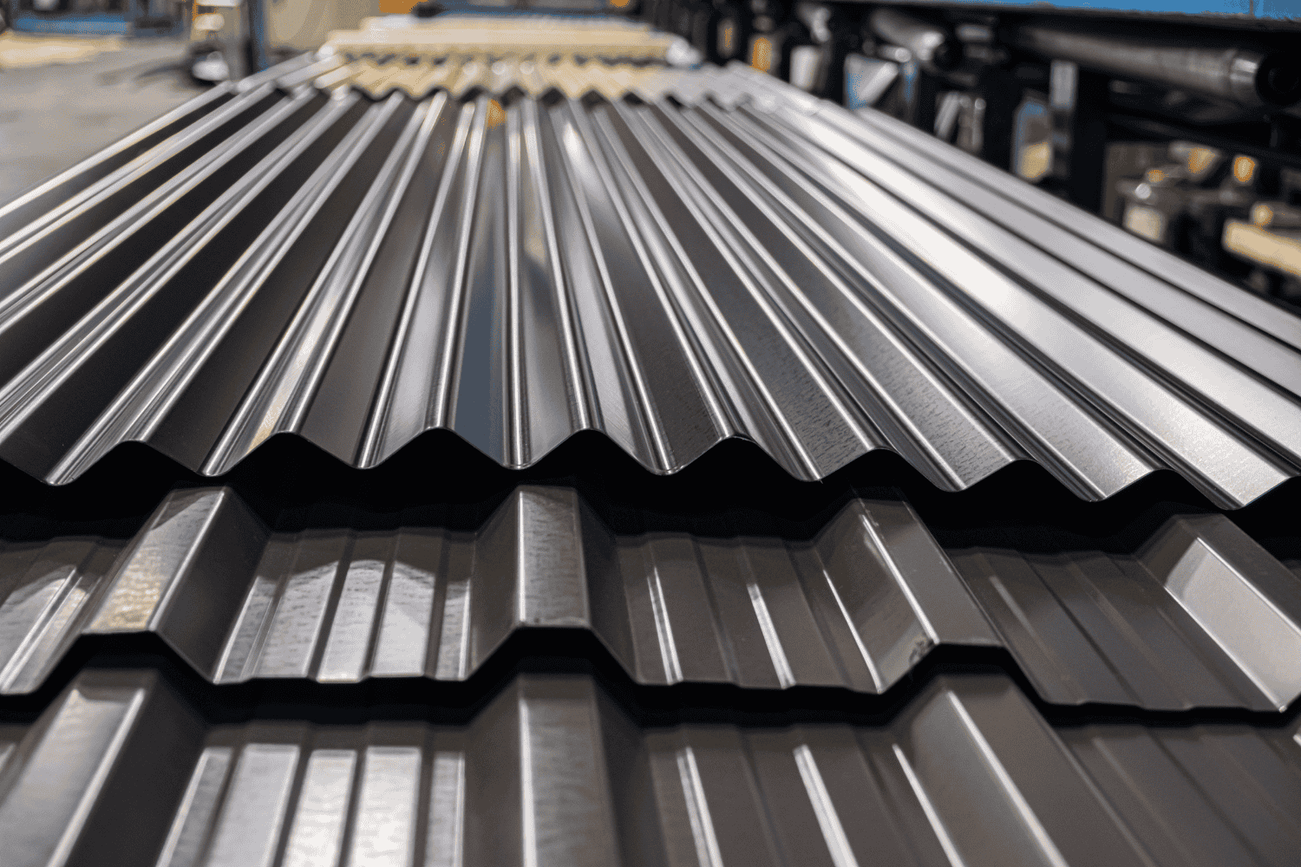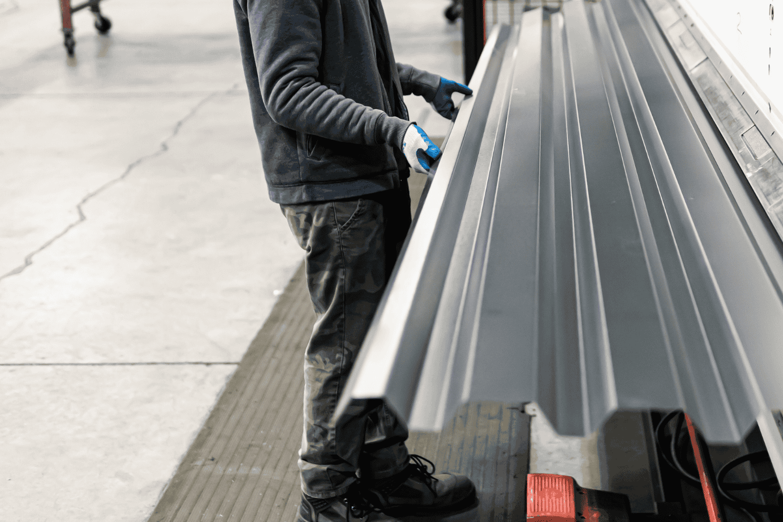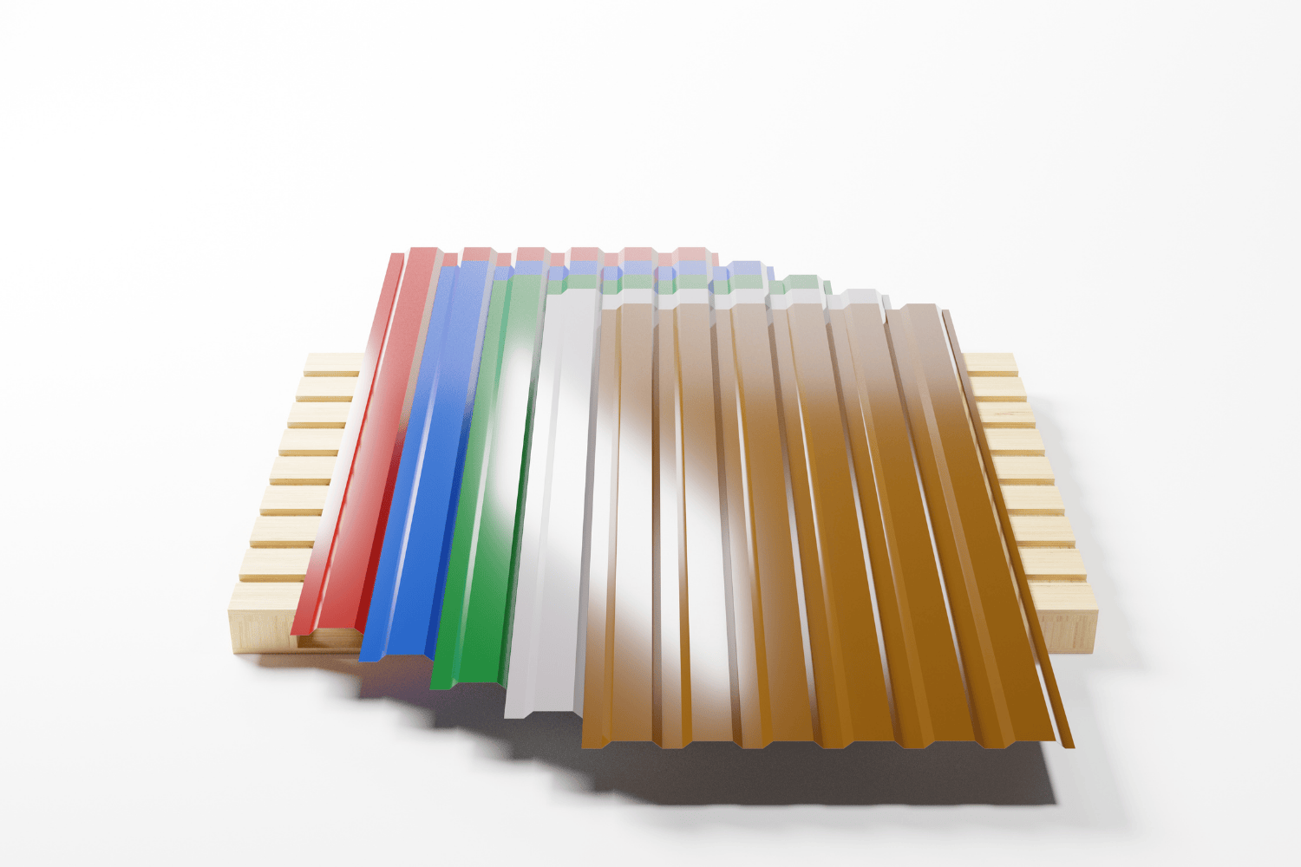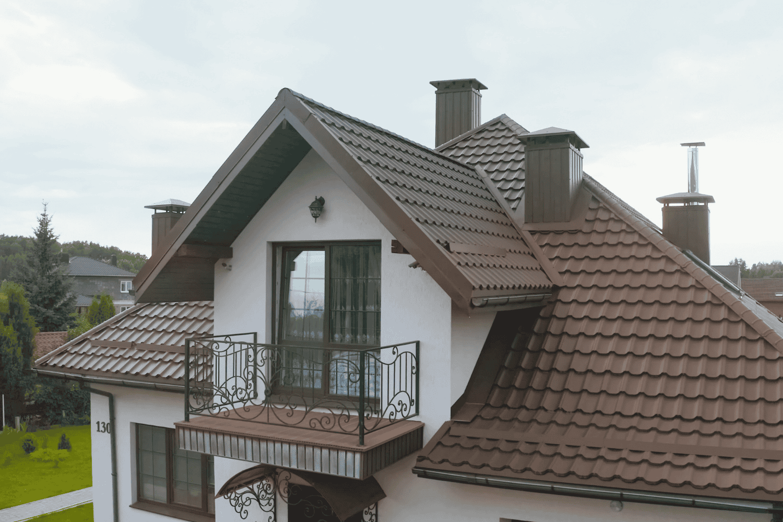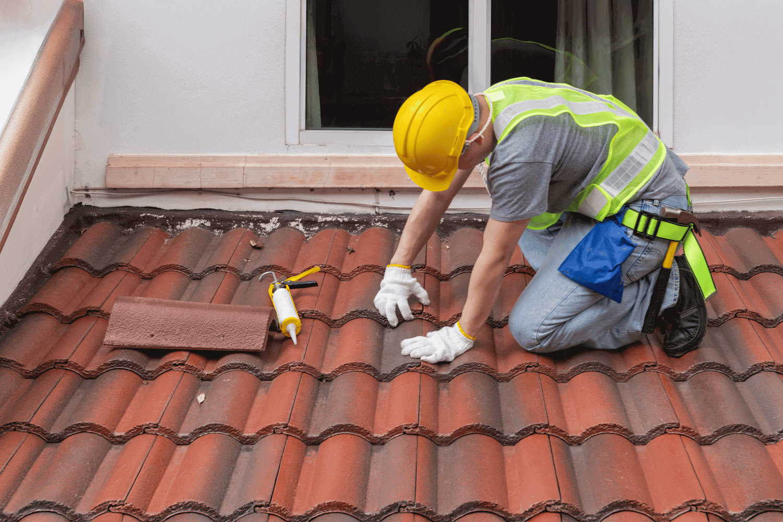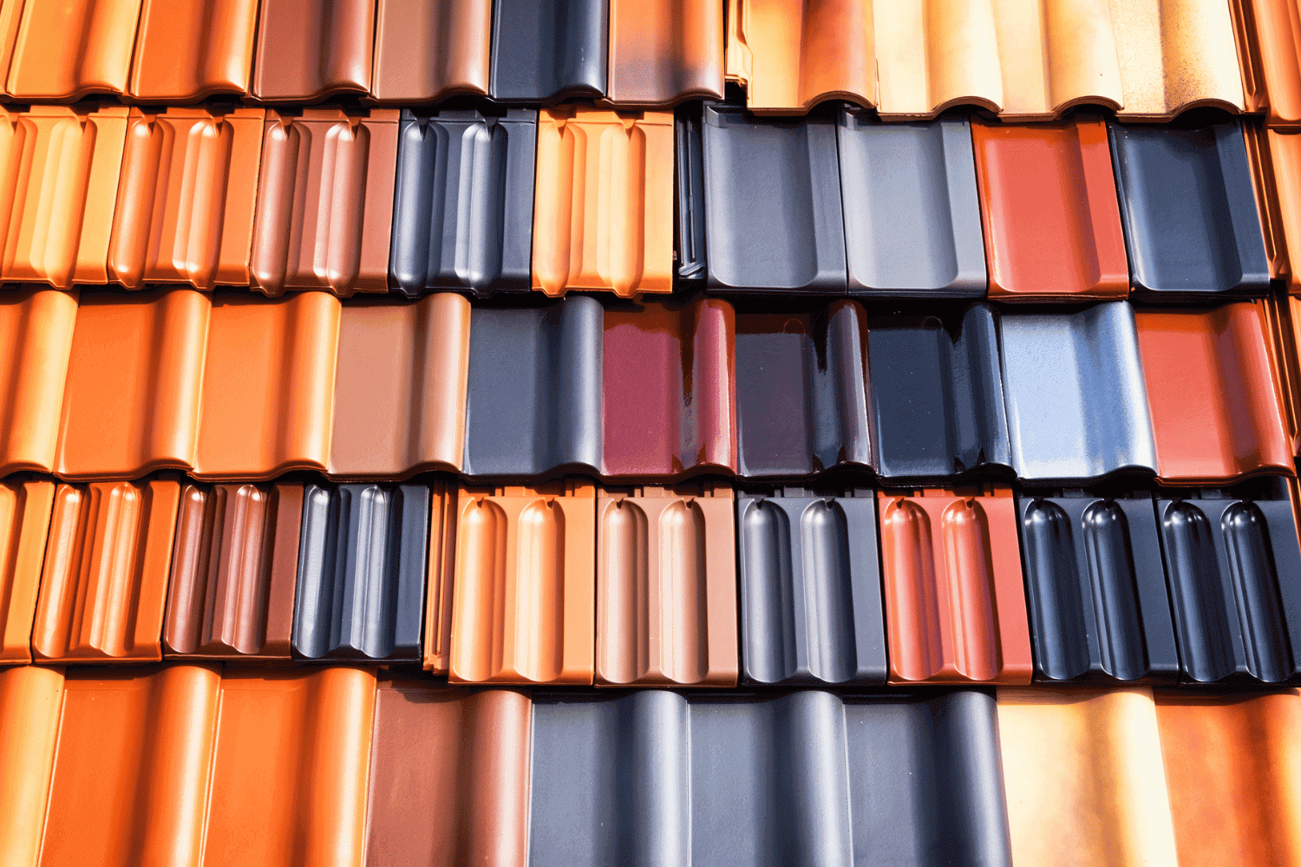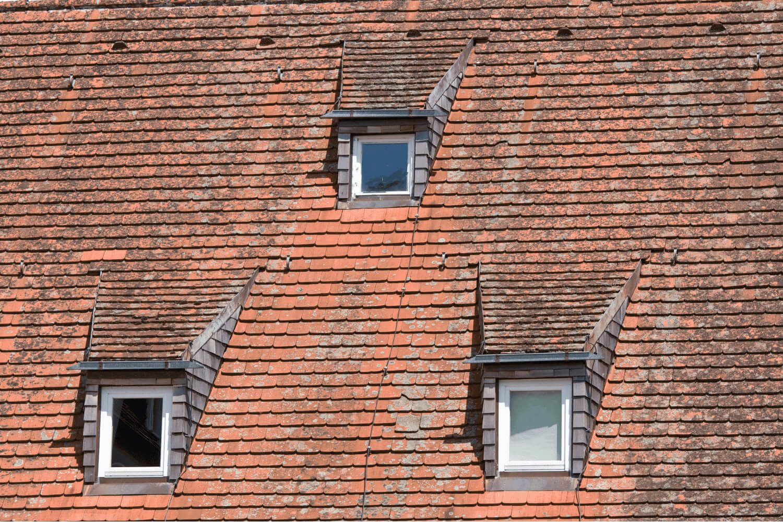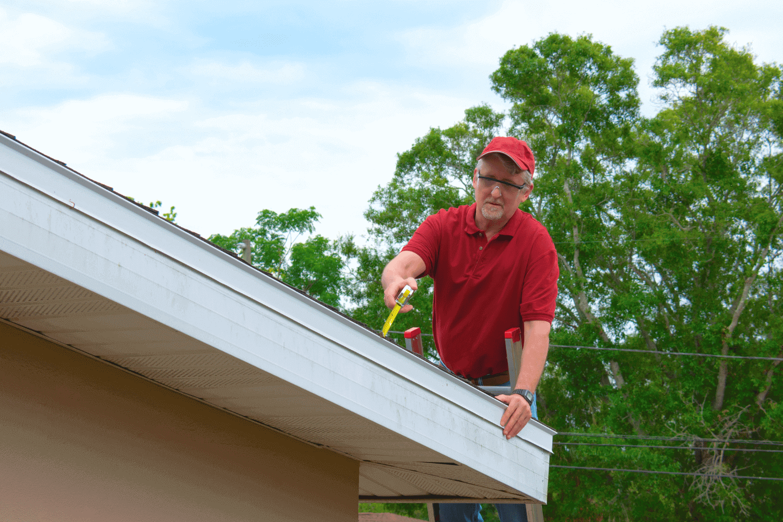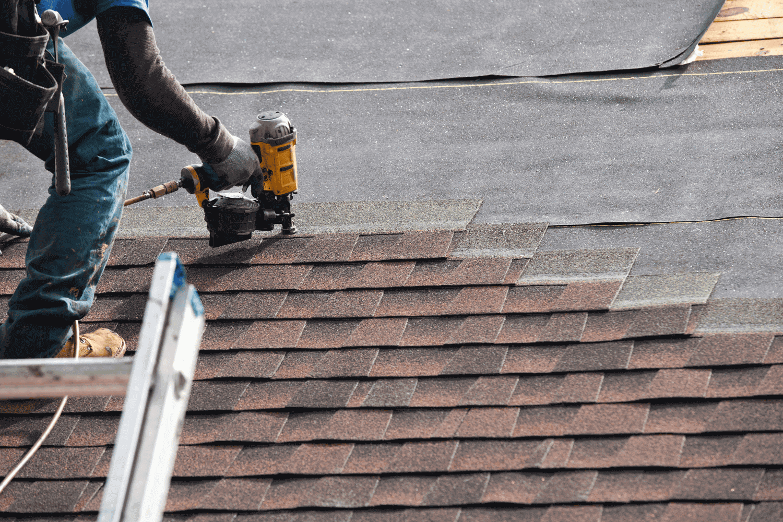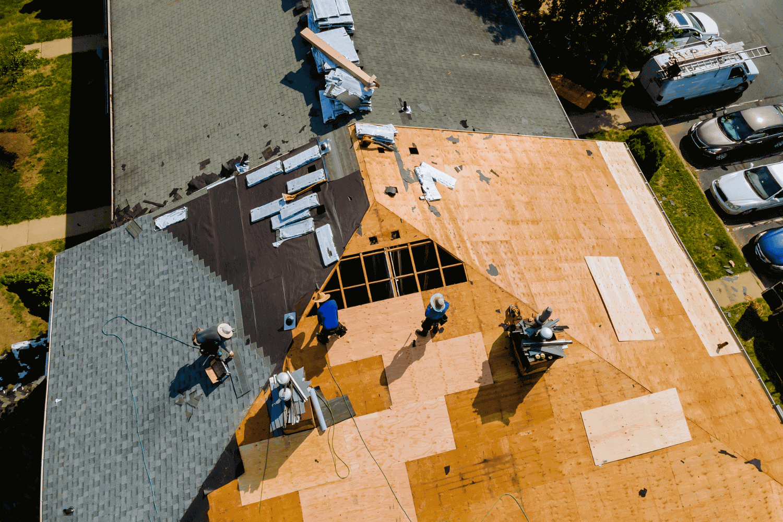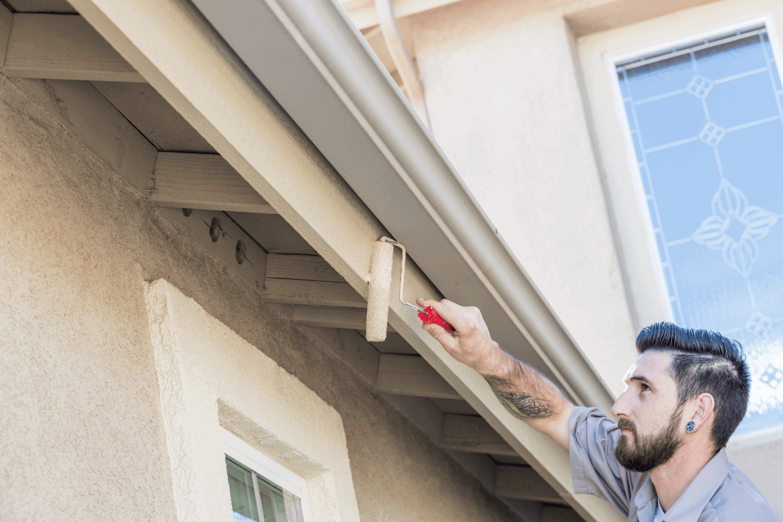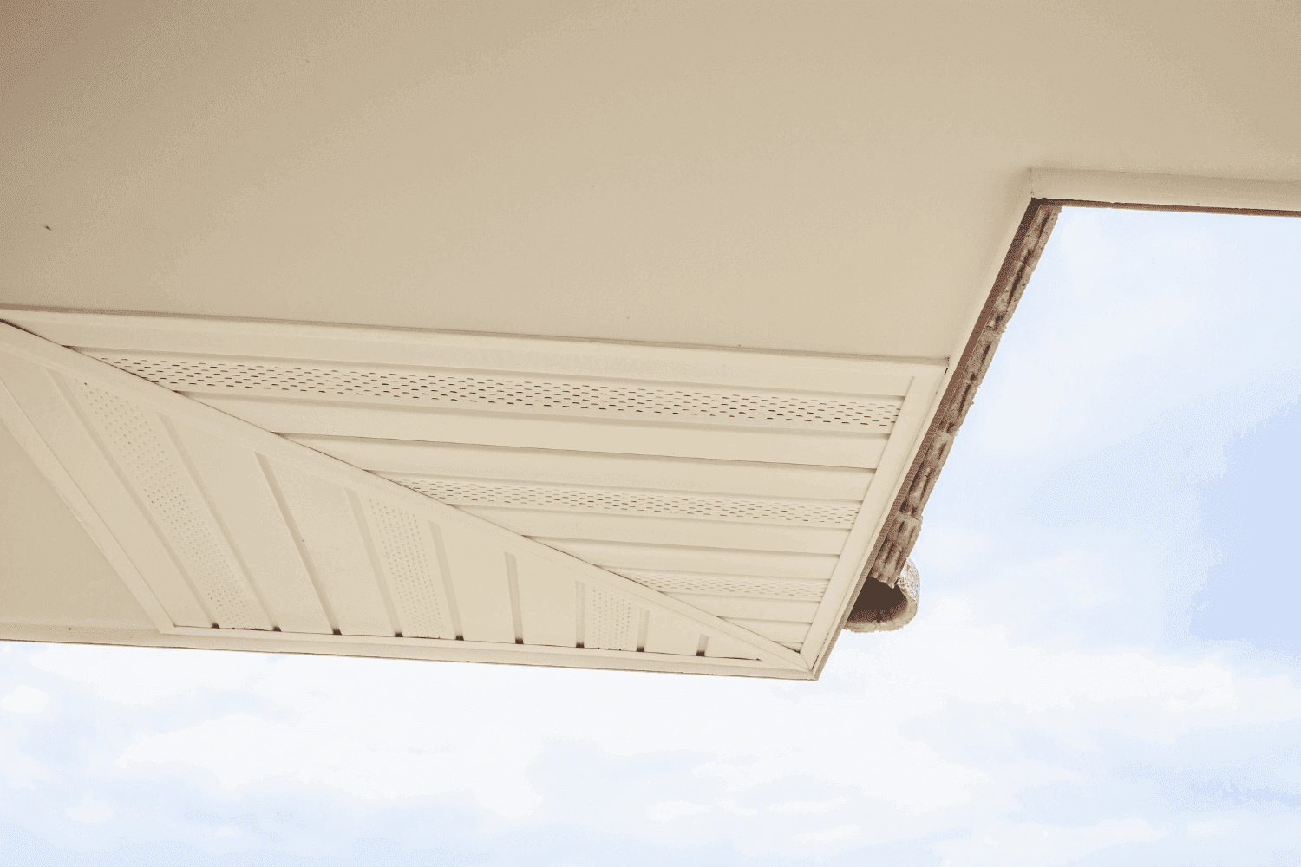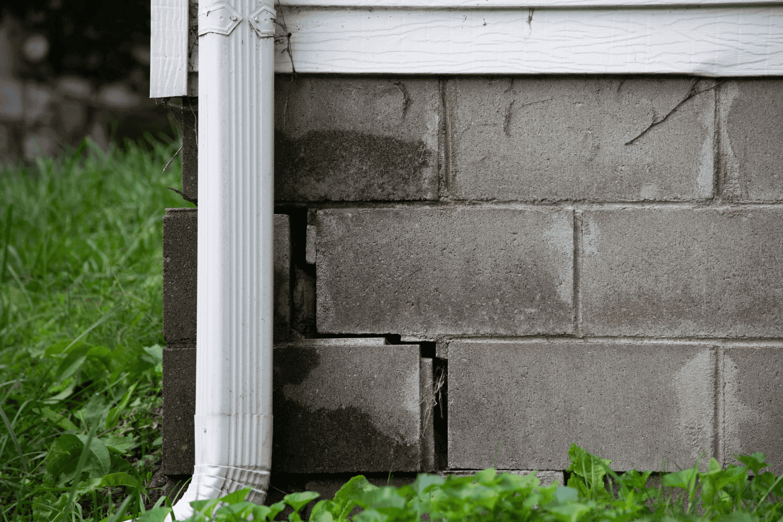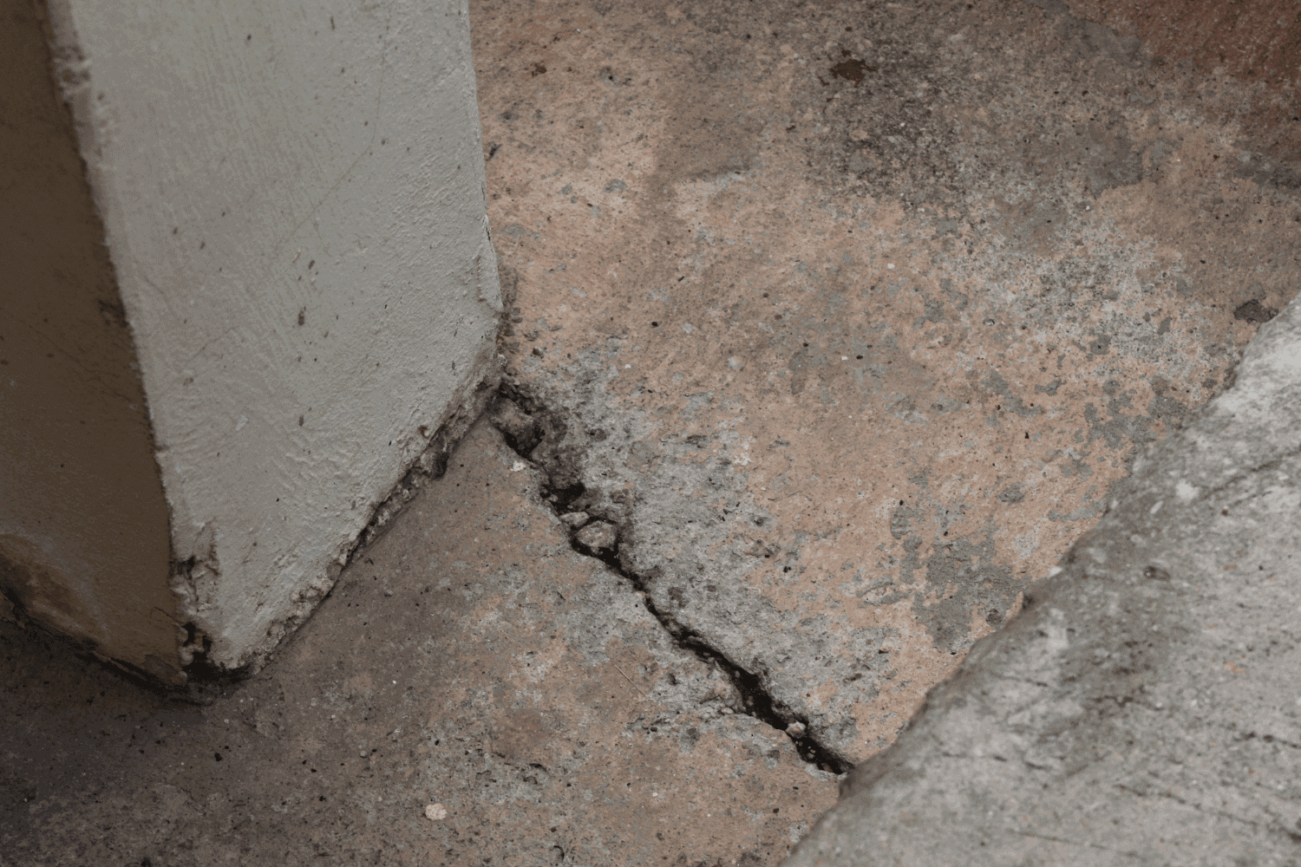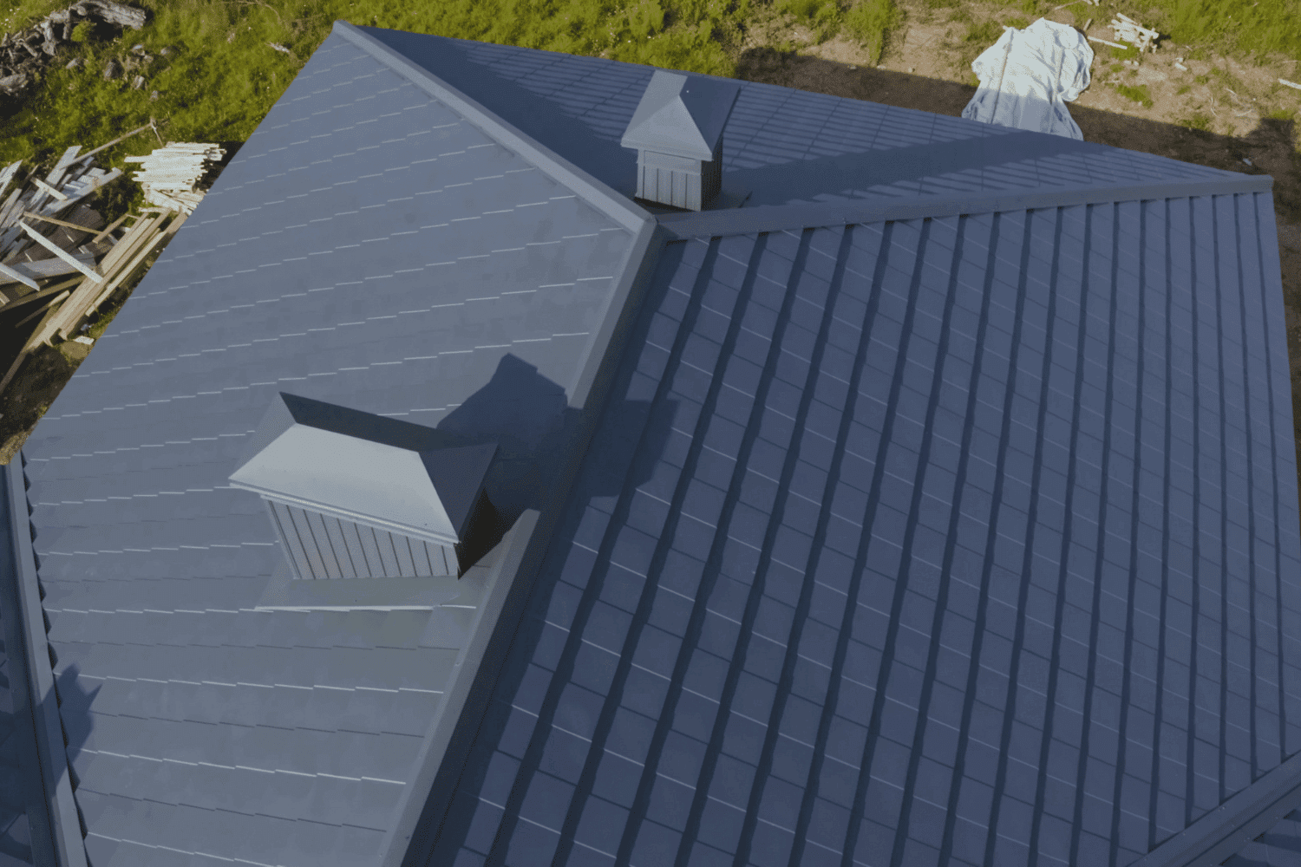Best Siding on Homes: Top Options for Every Style and Budget
Looking to enhance your home’s exterior? Choosing the right siding on homes can boost curb appeal, protect against the elements, and add value. This guide will explore top siding materials, their costs, and the pros and cons of each option.
Key Takeaways
-
Vinyl siding is the most popular choice due to its affordability, low maintenance, and variety of styles, while wood siding offers classic appeal but requires regular upkeep.
-
Fiber cement and brick siding are known for their durability and longevity, making them ideal long-term investments for homeowners seeking value.
-
Factors such as local climate, maintenance requirements, and budget constraints are critical when selecting siding materials, ensuring optimal performance and aesthetic appeal.
Understanding Siding Materials

The world of siding materials and other siding materials is vast and varied, each offering unique benefits. From the affordable and low-maintenance vinyl siding to the classic and visually appealing wood siding, and from the durable fiber cement to the modern and sleek metal options, there’s something for every homeowner.
Choosing the right siding material enhances curb appeal, provides protection against the elements, and adds value to your home.
Vinyl Siding
Vinyl siding remains the most popular choice in the U.S. thanks to its affordability and low maintenance.
This material offers a plethora of color choices and styles, including:
-
shiplap
-
clapboard
-
Dutch lap
-
board and batten
-
cedar shake
This allows homeowners to customize their exterior siding to their liking.
Moreover, vinyl siding is durable and requires minimal upkeep, making it a practical option for many.
Proper installation on flat surfaces with a 1/2-inch foam board for insulation ensures the longevity and performance of vinyl siding. Vinyl siding’s cost-effectiveness and low maintenance are significant, but its success depends on correct installation.
Wood Siding
Wood siding, known for its classic appeal and versatility, uses materials like cedar, redwood, pine, and spruce. Cedar and redwood are particularly popular for clapboard siding, also known as bevel siding, due to their resistance to rot. The natural aesthetic of natural wood siding can significantly enhance the home’s overall appeal.
However, wood siding demands regular maintenance, including repainting or re-staining every 5-7 years and frequent inspections for pests like termites and rodents. Moisture can also lead to mold growth if the siding is not properly maintained, requiring homeowners to stay vigilant.
Fiber Cement Siding
Fiber cement siding is a composite material made from cement, sand, and cellulose fiber, offering remarkable durability and resistance to pests. This siding material withstands extreme weather conditions without buckling or swelling, making it an excellent choice for areas prone to hurricanes or wildfires.
Beyond its durability, fiber cement siding requires low maintenance, is nonflammable, and resists termites. It mimics the look of wood, providing a classic appearance with more durability and a better return on investment compared to vinyl siding. Its versatility in color and design options also makes it a popular choice among homeowners.
Metal Siding
Metal siding, including steel siding and aluminum, offers a durable construction with a modern aesthetic. This type of siding requires little to no maintenance and can outlast many standard house siding options, making it a long-term investment for homeowners.
However, metal siding can face issues like rust in wet climates and dents in lighter metals. It’s also not soundproof, which may require additional considerations for noise reduction. Despite these potential drawbacks, metal siding remains a popular choice for its sleek look and longevity.
Brick Veneer
Brick veneer is a cost-effective alternative to full brick, maintaining an elegant appearance while being durable. Although it generally falls on the higher end of the siding cost scale, its durability and multiple style and color options make it a worthwhile investment for homeowners seeking a timeless look.
Stone Veneer
Stone veneer siding is highly durable and weather-resistant, suitable for various home exteriors. It offers multiple style and color options, enhancing its aesthetic appeal.
The application process involves attaching a framework to backing material, gluing stones in place, and caulking seams, making it a lightweight and easy-to-install option for homeowners.
Factors to Consider When Choosing Siding
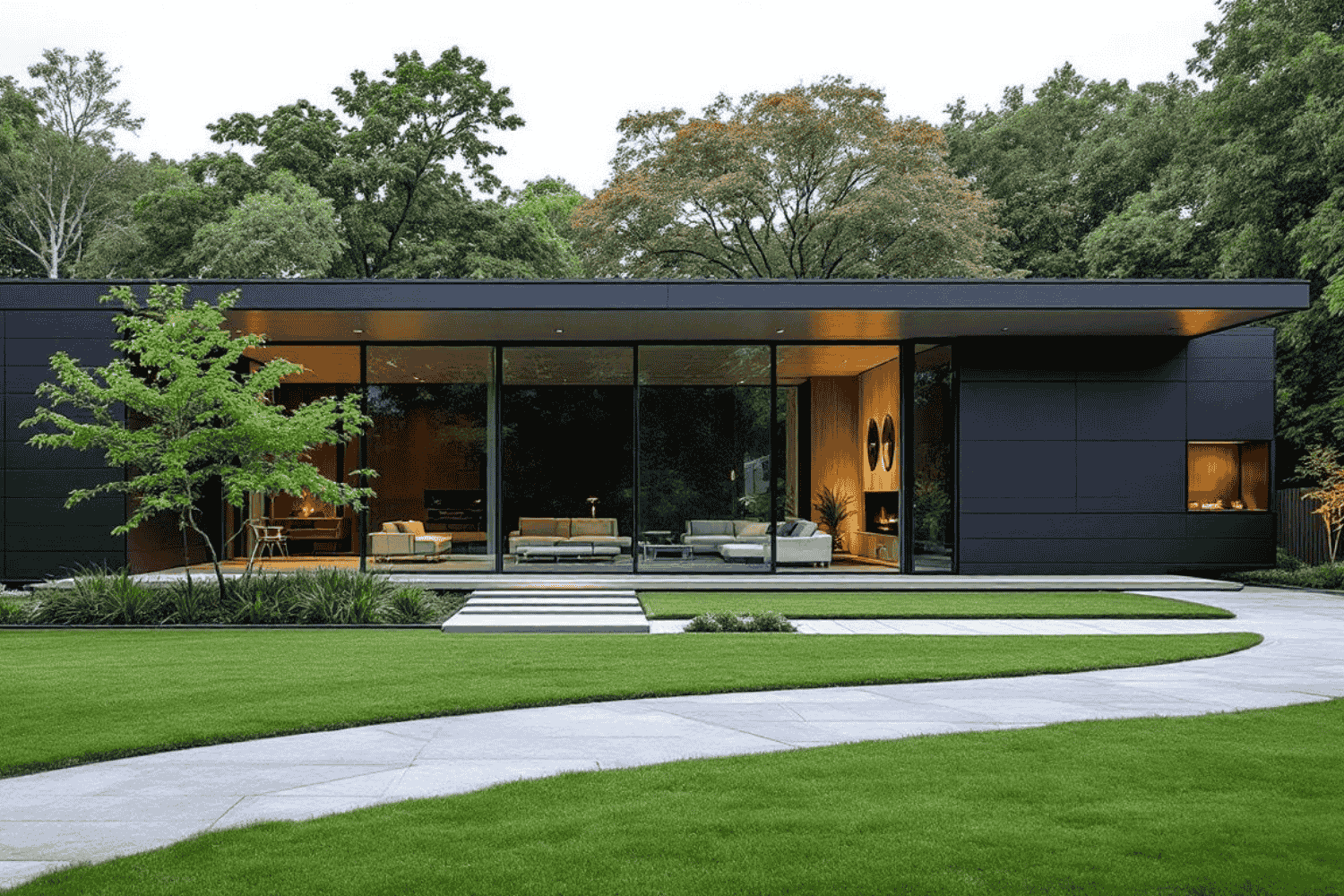
Choosing the right siding involves considering several factors such as the local climate, maintenance requirements, budget constraints, energy efficiency, and aesthetic appeal. Each of these factors plays a crucial role in determining the best siding material for your home, ensuring it not only looks great but also performs well over time.
Climate and Weather Conditions
When selecting siding, local climate and weather conditions are paramount. Siding materials that can handle expansion and contraction are recommended for areas with extreme temperature fluctuations.
Additionally, lighter shades of siding can help keep homes cooler in hot weather by reflecting sunlight, contributing to better energy efficiency.
Maintenance Requirements
Different siding materials come with varying maintenance needs. Vinyl siding, for instance, is popular due to its minimal upkeep and resistance to fading. On the other hand, wood siding requires regular maintenance to prevent rotting, including sealing, inspection, and repainting.
To prolong the lifespan of any siding material, regular maintenance such as routine cleaning, inspecting for cracks, and ensuring tight seals to prevent moisture infiltration is necessary. Even materials like fiber cement and brick, known for their durability, benefit from proper flashing and caulking to manage moisture effectively.
Budget Constraints
Budget is a critical factor in choosing siding. Vinyl and aluminum siding are considered budget-friendly options, with vinyl costing approximately $2 per square foot. Wood siding is also among the least expensive materials available. However, brick and stone siding fall on the higher end of the cost spectrum, significantly impacting the overall budget.
While initial costs matter, long-term savings should also be considered. Fiber cement siding, for example, may have a higher upfront cost but can lead to long-term savings in maintenance and increased home value.
Selecting an experienced contractor ensures proper material choices that align with your budget and home requirements.
Energy Efficiency
Energy-efficient siding can significantly reduce utility bills by enhancing insulation and minimizing energy consumption. Materials that provide good insulation help maintain indoor temperatures, reducing the strain on heating and cooling systems.
Properly chosen energy-efficient siding can also decrease a home’s carbon footprint by minimizing reliance on heating and cooling systems.
Aesthetic Appeal
The aesthetic appeal of siding plays a significant role in enhancing a home’s curb appeal. Choosing siding that complements the architectural style of the home can create a cohesive and attractive look.
Vertical siding styles, like board-and-batten, can create a more modern look and add a unique focal point to the home’s exterior.
Installation and Professional Help
Proper installation of siding is crucial for its longevity and performance. Hiring professional siding installers ensures the work is done efficiently, minimizing disruptions and reducing the chance of future issues.
Experienced contractors bring accumulated knowledge and expertise, ensuring quality results.
DIY vs. Professional Installation
Homeowners must decide between DIY installation and hiring a professional contractor. While DIY can save on labor costs, it often requires specialized tools and can lead to costly errors. On the other hand, professional installation can lead to fewer mistakes, a higher quality finish, and often includes warranties on both materials and workmanship.
Professional contractors ensure proper installation, which is vital for the siding’s longevity and performance. Weigh the potential benefits of professional installation against the savings of DIY efforts, considering your skill level and the project’s complexity.
Finding a Local Contractor
Selecting a local contractor with extensive experience in siding projects is advisable to ensure quality results. Experienced contractors are valuable because they can navigate the complexities of siding installation, ensuring proper techniques are used. They also help in selecting the best materials that align with your budget and home requirements.
Cost of Professional Installation
The total cost of professional siding installation includes both labor and material expenses, which can vary significantly. Labor costs typically range from $40 to $70 per hour, depending on location and contractor expertise.
Understanding these costs helps in budgeting for your siding project.
Enhancing Curb Appeal with Siding

Siding plays a crucial role in defining the curb appeal of a home. Choosing siding that aligns with the home’s overall style can significantly improve exterior appeal. Mixing different materials like stone and vinyl can create an eye-catching contrast, enhancing the visual interest and dimension of a home.
Accent Siding Styles
Accent siding styles can transform the look of your home. Board-and-batten siding, for example, is a popular choice that complements modern farmhouse designs, providing a rustic yet stylish look. Horizontal lap siding can create a widening effect on the home’s exterior, adding a layer of charm and appeal. Accent siding styles like cedar shakes can significantly enhance a home’s visual interest and dimension.
By choosing the right accent style, homeowners can highlight architectural features and create a unique aesthetic. This approach not only enhances curb appeal but also adds value to the home by creating a distinctive and attractive exterior.
Color Choices
Color choices play a crucial role in enhancing a home’s visual appearance and curb appeal. Darker hues can create a dramatic and sophisticated look that complements architectural features. Conversely, light-colored siding can make a house appear larger, offering a more spacious look.
When selecting siding colors, consider the architectural style of the home to create a cohesive and harmonious appearance.
Combining Materials
Different siding materials can enhance the texture and depth of a home’s exterior. For instance, mixing traditional siding with stone accents can create a visually striking facade. This trend allows homeowners to experiment with various materials, such as wood and vinyl, to achieve a unique and attractive exterior.
Using natural and synthetic materials in combination can also improve the home’s insulation properties, contributing to energy efficiency.
Longevity and Durability of Siding Materials
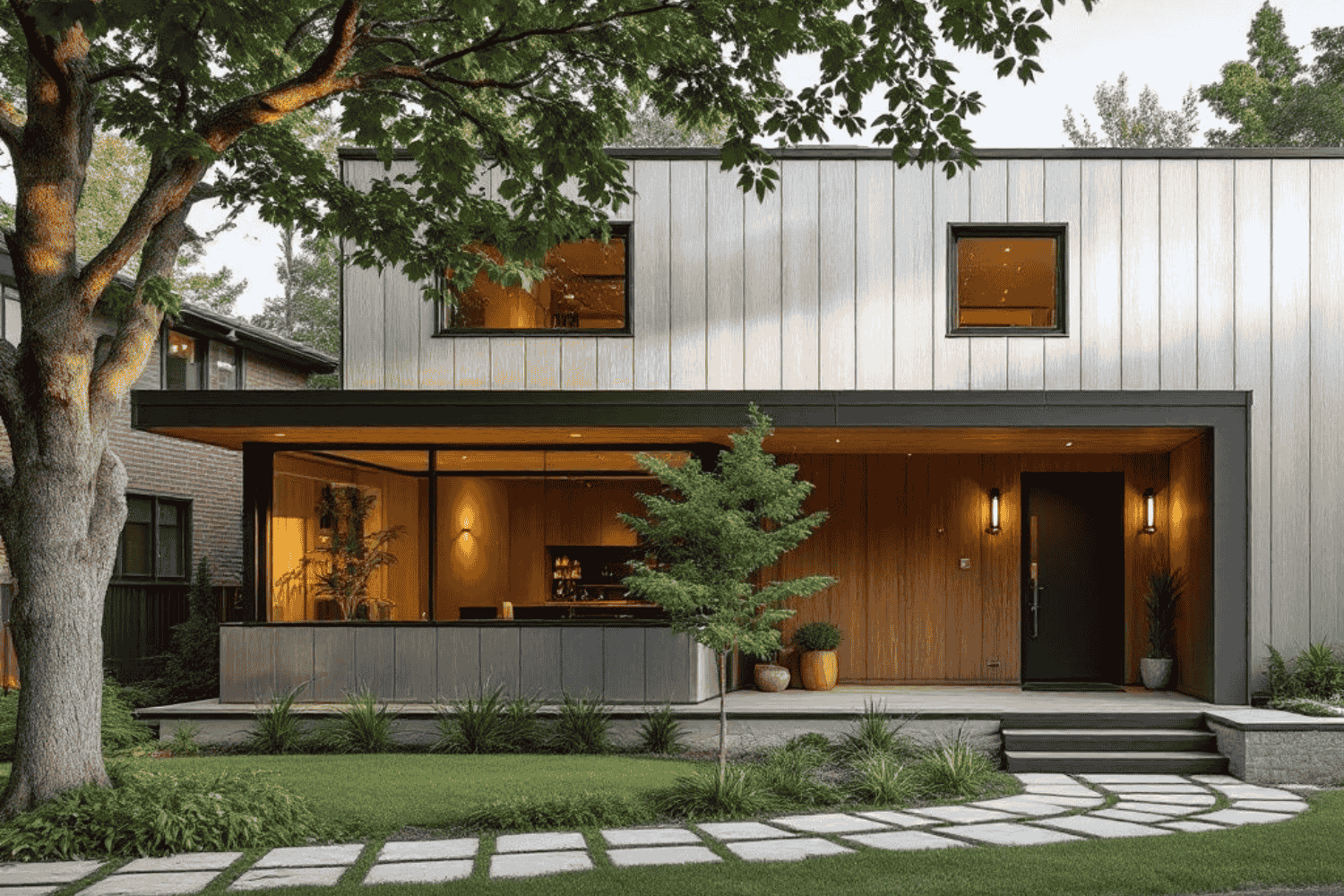
The durability and performance of siding materials are critical for ensuring a home’s longevity and minimizing maintenance costs. Proper installation and regular maintenance are essential to maximize the lifespan of siding materials, protecting your investment and enhancing your home’s curb appeal.
Longest-Lasting Siding Options
Fiber cement and brick siding are well-known for their longevity and durability. Fiber cement siding can last up to 50 years, making it an excellent long-lasting choice. Brick siding offers durability, elegance, and energy efficiency, making it a timeless option for homeowners. Everlast Composite siding is another durable option but has limited color choices.
Maintaining Siding Longevity
Regular maintenance is crucial to prolonging the lifespan of siding. High-grade vinyl siding, for example, can resist fading and warping with proper care. Siding must be suitable for local weather conditions; materials should provide protection against moisture in rainy regions and UV resistance in sunny areas. Professional installation minimizes risks of damage from water and wind, ensuring the siding’s longevity.
Implementing weatherproofing measures, such as routine inspections and cleaning, can help maintain the integrity of siding. Exposure to elements like UV rays, moisture, and freezing temperatures can lead to the deterioration of siding materials over time, making ongoing maintenance essential.
Environmental Impact of Siding Choices
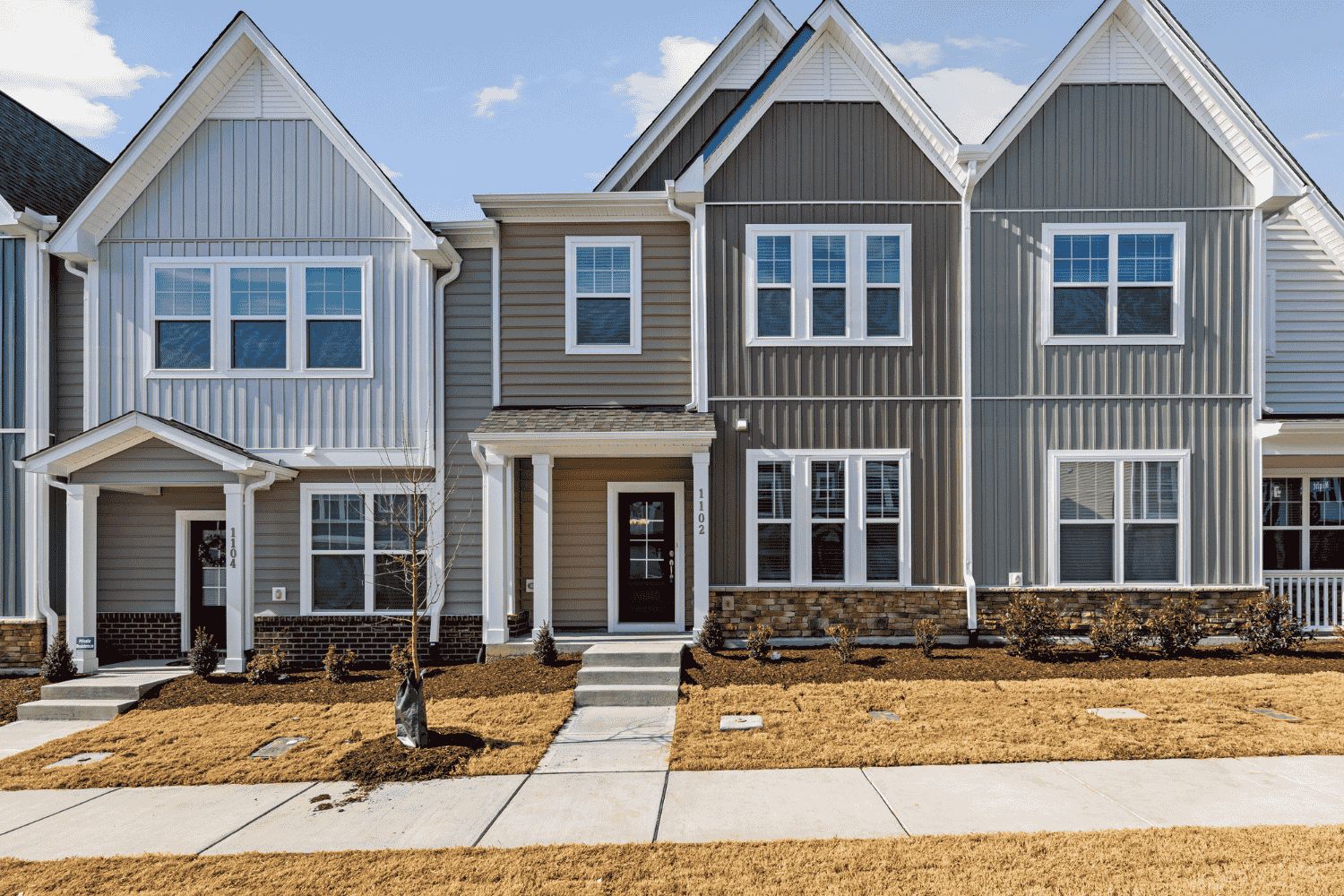
With increasing awareness of environmental issues, it is crucial to consider the eco-friendliness of siding choices. Materials like vinyl and metal not only offer low maintenance and durability but also generate minimal waste during their life cycle, making them more environmentally friendly options.
Recyclable and Sustainable Materials
Recyclable and sustainable siding materials benefit both homeowners and the environment. Vinyl siding can be recycled through a closed-loop process, reducing landfill waste. Wood siding can be eco-friendly when sourced from responsibly managed forests or reclaimed from other projects.
Using recyclable and sustainable materials in siding contributes to environmental conservation and reduces waste.
Energy-Efficient Siding
Energy-efficient siding plays a crucial role in reducing energy consumption and minimizing a home’s carbon footprint. Vinyl siding is known for its energy efficiency, requiring less labor for installation and lasting for decades.
Furthermore, materials like fiber cement siding are celebrated for their durability and recyclability, making them a leading choice for eco-conscious homeowners.
Summary
Selecting the right siding for your home is a multifaceted decision that involves considering factors such as climate, maintenance, budget, energy efficiency, and aesthetic appeal. Each siding material offers unique benefits and drawbacks, making it essential to understand these nuances to make an informed choice.
In summary, vinyl siding is budget-friendly and low maintenance, wood siding offers classic appeal but requires regular upkeep, fiber cement is durable and versatile, metal siding provides a modern look with minimal maintenance, and brick and stone veneers offer elegance and durability. By carefully weighing these factors, you can enhance your home’s curb appeal, protect against the elements, and increase your home’s value. Choose wisely, and your home will thank you for years to come.
Frequently Asked Questions
What are the benefits of insulated siding?
Insulated siding enhances your home’s energy efficiency by minimizing heat loss, reduces noise, and contributes to a consistent indoor temperature, ultimately leading to lower energy bills and increased comfort.
How do I know which siding material is right for my home?
The right siding material for your home is determined by your specific climate conditions, personal aesthetic preferences, and desired maintenance level. Consider these factors carefully to make an informed decision.
Can I paint wood or composite siding?
Yes, you can paint both wood and composite siding, giving you the opportunity to refresh your home’s look with your chosen color.
Is vinyl siding eco-friendly?
Vinyl siding can be eco-friendly, particularly when choosing insulated varieties that enhance energy efficiency and are available in recyclable forms. Consider these options to align with sustainable practices.
Does new siding increase the value of my home?
Yes, new siding enhances curb appeal and can significantly increase your home’s value, making it a worthwhile investment.
 574-318-3326
574-318-3326


